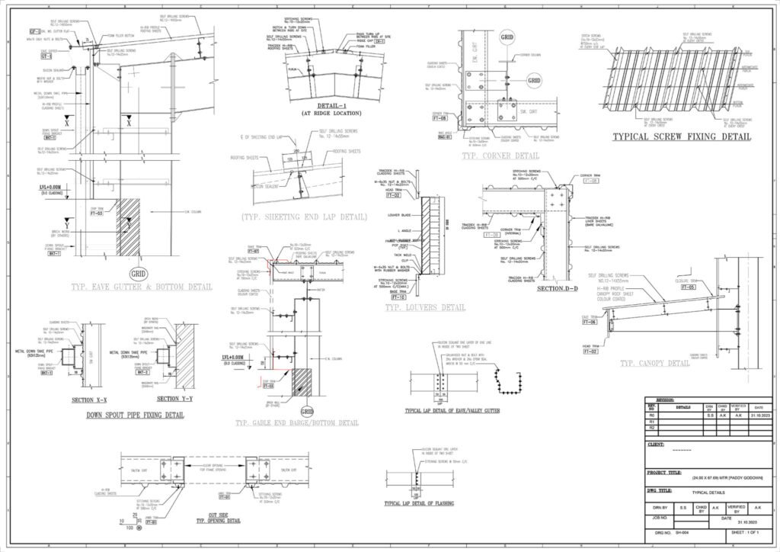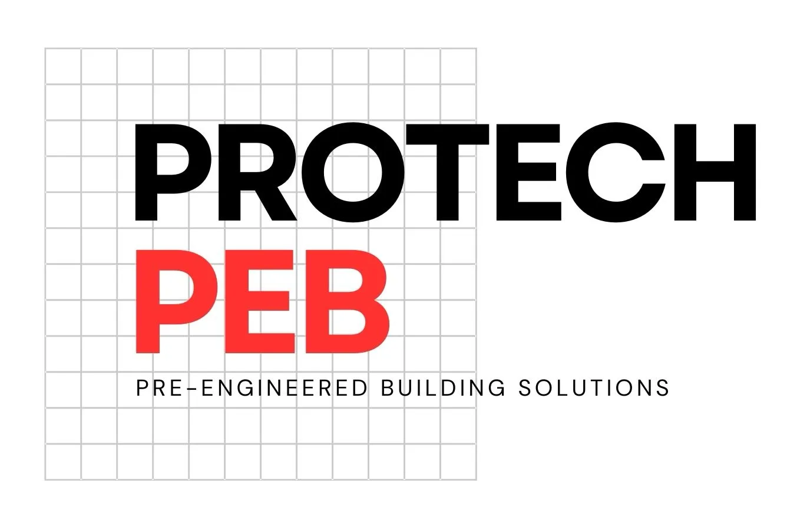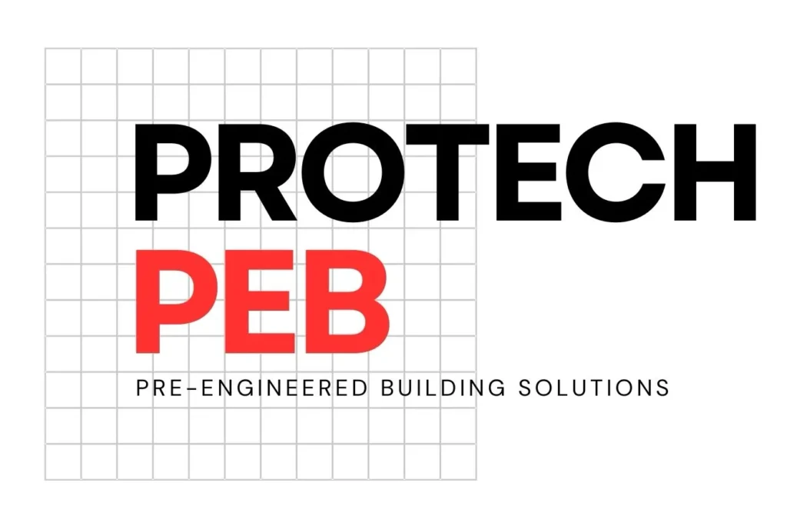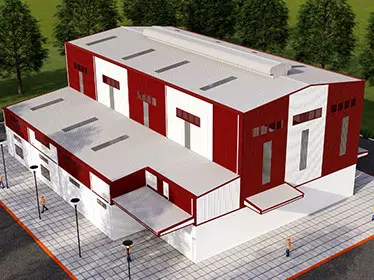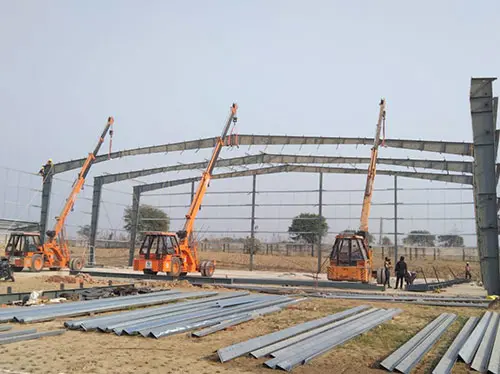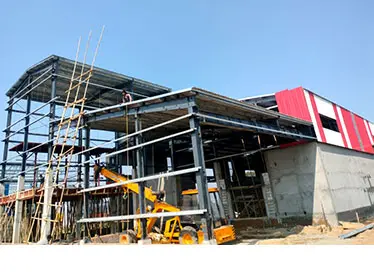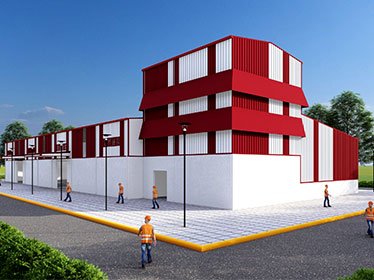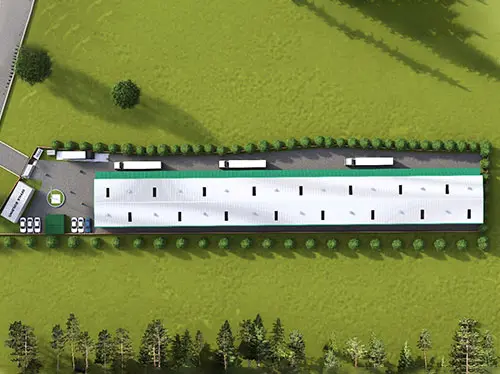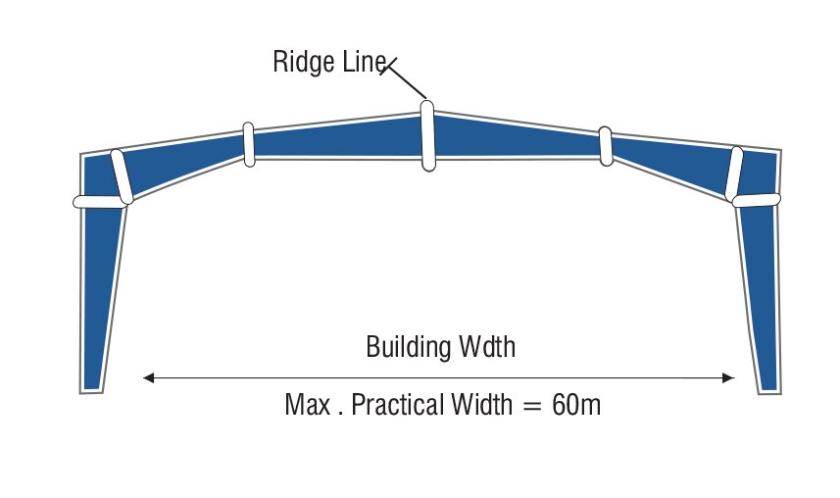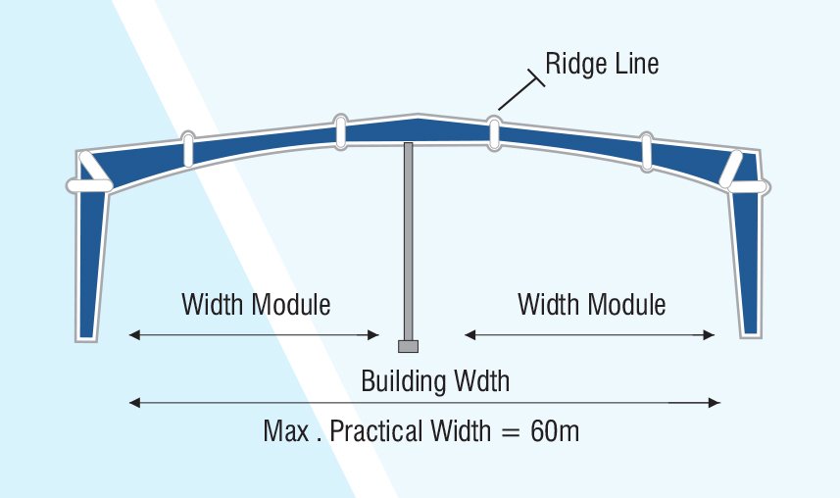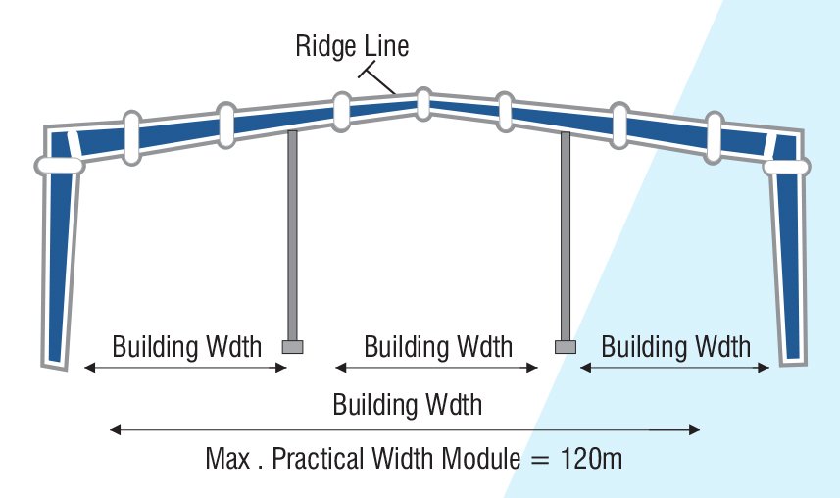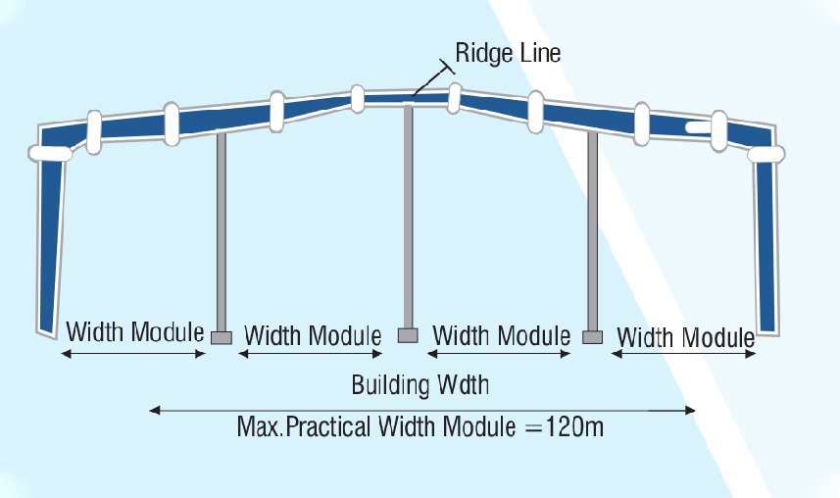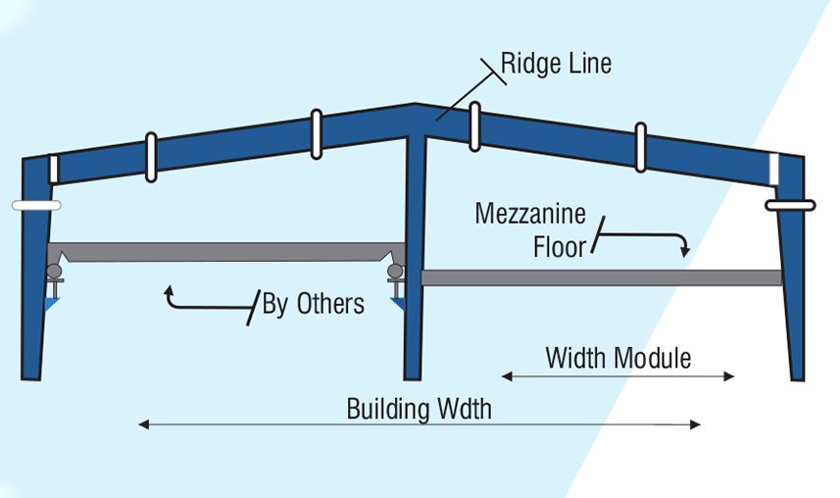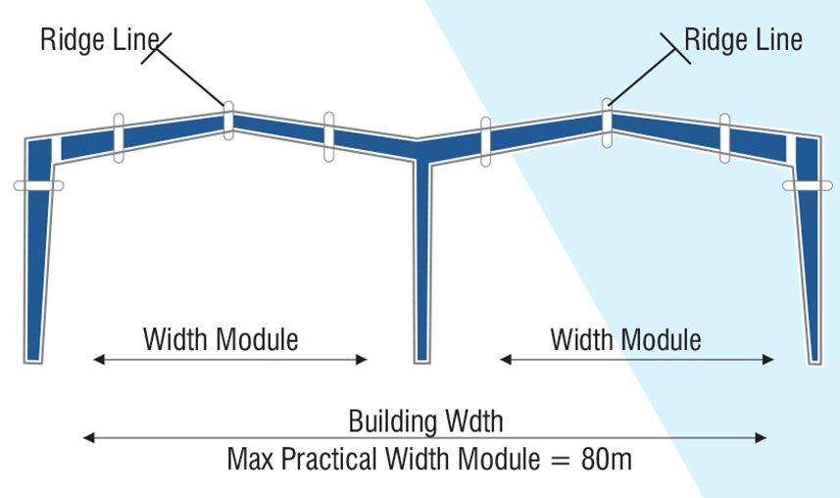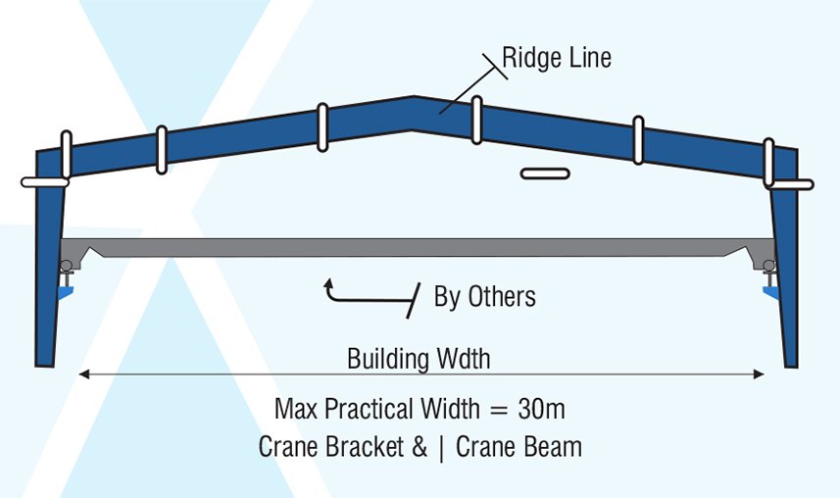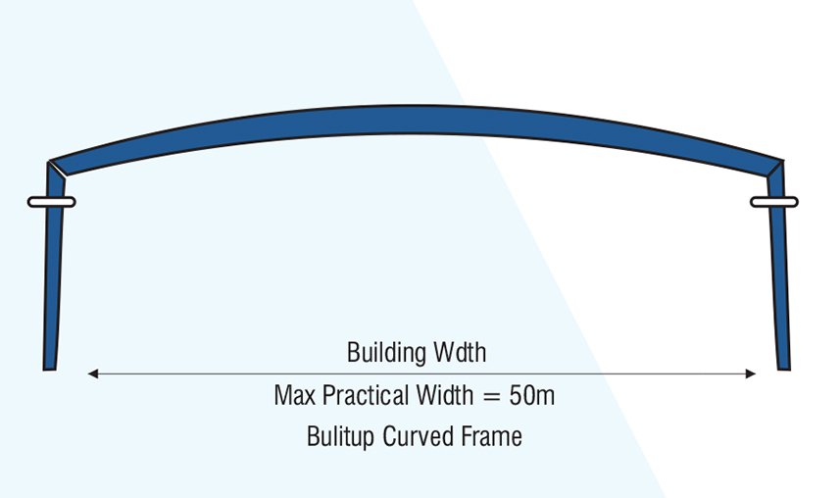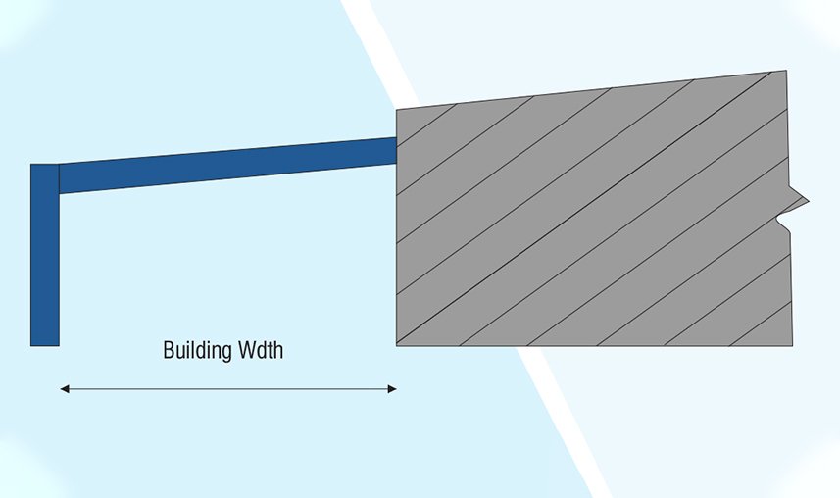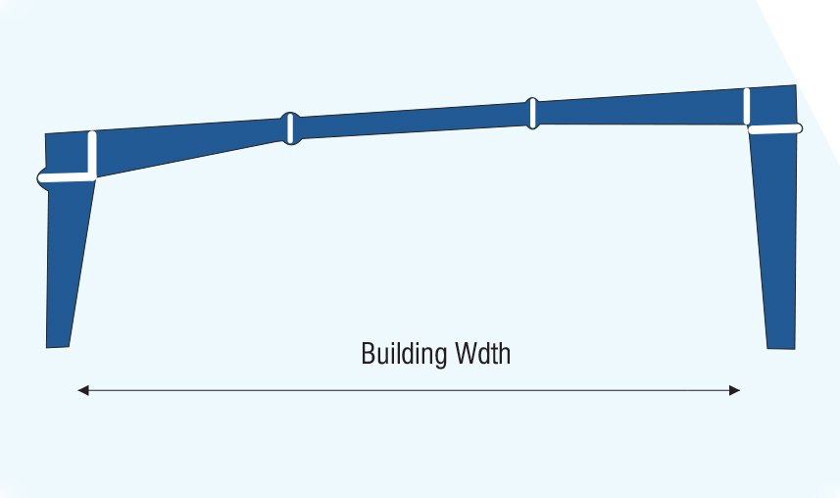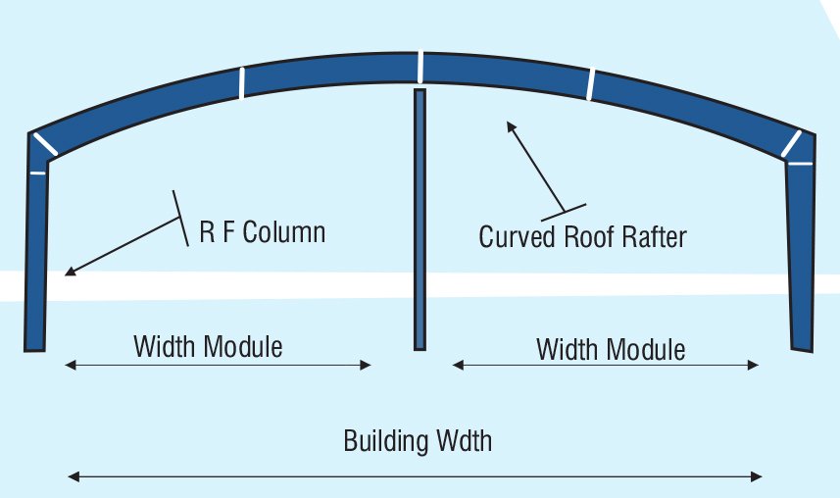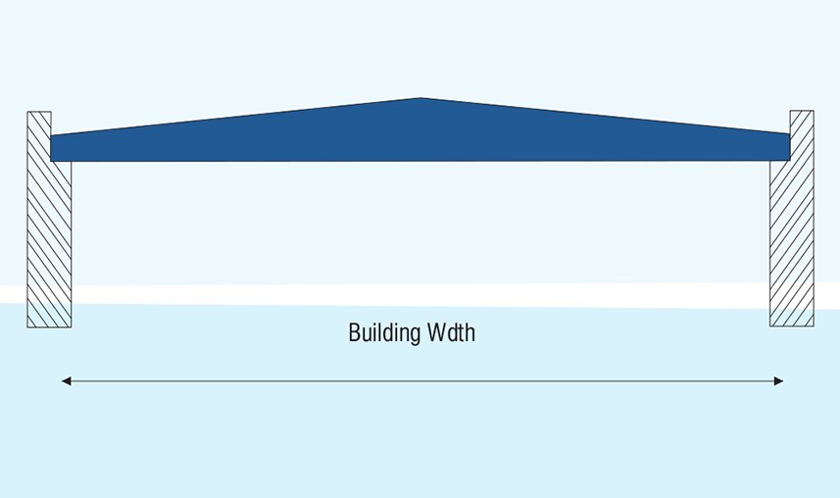View All Products
Know More About "Hot Products"
Know More
Benefits of Pre Engineered Buildings
Economic & Cost Effective
Industrial Pre engineered buildings are more cost-effective and affordable due to flexible design, reduced construction time, and lower material wastage.
Quick Installation & Erection
Pre Engineered Building Structures provide faster construction and simple erection than traditional buildings, saving you time and labor costs
Needs Low Maintenance
These building structures are made up of high-quality materials and superior-grade components that make them easy to maintain.
Structural Integrity
PEBs are more durable, stable, corrosion-resistant, and can withstand severe environmental conditions.
Flexible Design & Construction
Commercial Pre Engineered Buildings can be easily expanded or modified in the future to accommodate changing needs.
Customization Options
PEBs offer various design and finishing options to meet specific functional and aesthetic requirements.
High Energy Efficiency
PEBs can incorporate insulated facets & walls and other energy-saving features to reduce long-term operational costs.
top Quality Construction Solutions
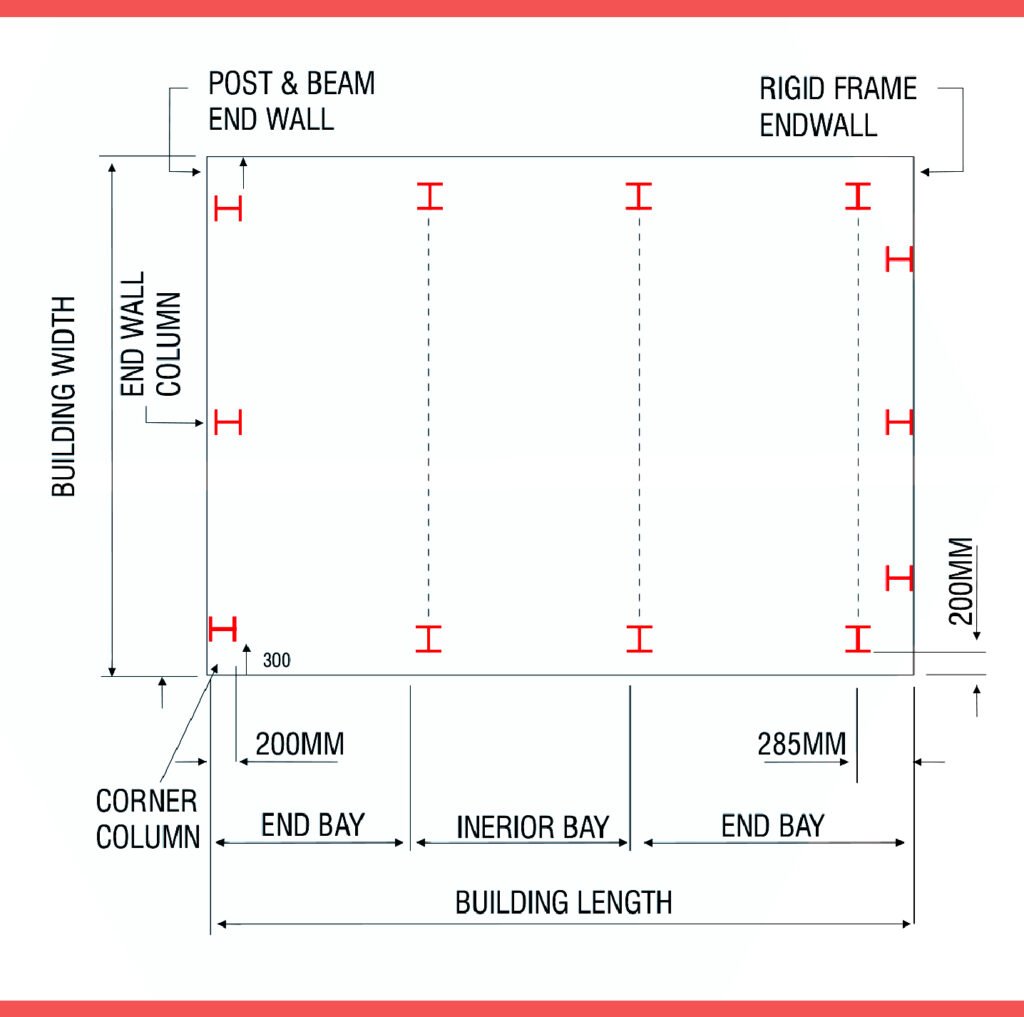
Other Details
Basic Building Parameters
Pre-engineering building are defined by the following basic parameters, Building Width, Length, Height, Roof Slope, End Bay Length, Interior Bay Length and Design Loads.
Building Height
Building height is the eave height, Which is usually the distance from the bottom of the main frame column base plate to the top outer point of the eave strut. When Columns are recessed or elevated from the finished floor, eave height is the distance from the finished floor level to the top of the eave strut.
Building Length
Building length is the distance between the outside flanges of end wall columns in opposite end walls. It is a combination of several bay lengths.
Building Width
No matter what primary framing system is used, the building width is defined as the distance from outside of eave strut of one sidewall to outside of eave strut of the opposite sidewall.
Roof Slope
This is the angle of the roof with respect to the horizontal. The most common roof slopes should not be less than 0.50/10. Any practical roof slope is possible.
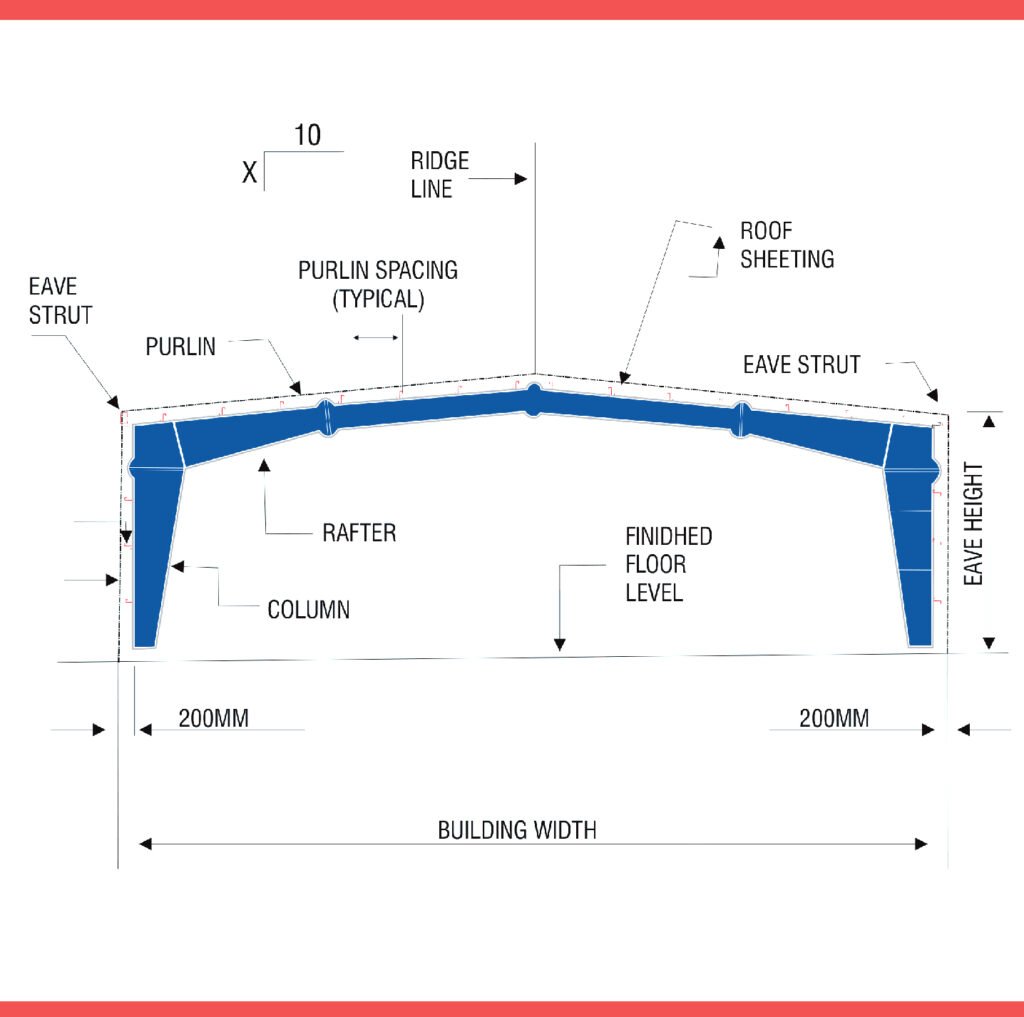
Other Details
Pre Engineering Basic Dimensions
Pre-engineering building are defined by the following basic parameters, Building Width, Length, Height, Roof Slope, End Bay Length, Interior Bay Length and Design Loads.
End Bay Length
This is the distance from the outside of the outer flange of endwall columns to the centre line of the first interior frame column.
Interior Bay Length
This is the distance between the centre lines of two adjacent interior main frame columns. The most common bay lengths are 6, 7.5, and 9 meters. Any bay length is possible up to 10 meters.
Design Loads
Unless otherwise specified, Arko Pre-engineered building are designed for the following minimum loads.
Design Wind Speed: 130 km/hr, 3 Sec gust
Design parameters of snow loads, earthquake loads, collateral loads, crane loads or any other loading condition must be specified when requesting a uotation. Loads are applied in accordance with American codes and standards applicable to pre-engineered buildings unless otherwise requested at the time of quotation.
PROTECH Pre-engineered Building
Primary Framing Systems
PROTECH Pre-engineered building are constructed using a variety of framing systems. The diagrams on this page illustrate those most commonly employed.They are symmetrical at the ridge line.
PROTECH Pre-engineered Building
Cold Form And Sheeting Details
